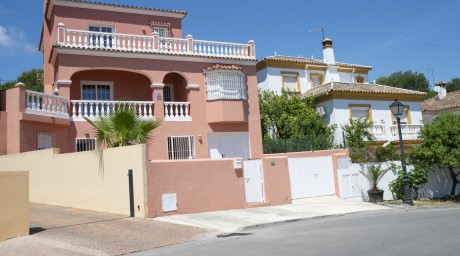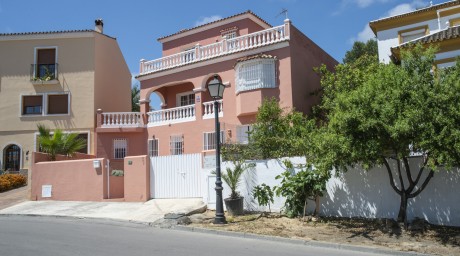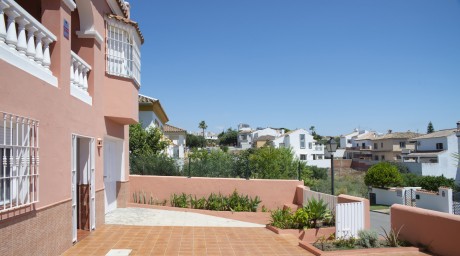ADDRESS
- City: Sotogrande
- Province: Cádiz
- Area: Sotogrande Costa
- Country: Spain
Detail
- Area 3976 m²
- Bedrooms16
- Baths10
- Year built2009
- Reference: KSSIR-22707P
- Country: Spain
- Province: Cádiz
- Cityname: Sotogrande
- Area: Sotogrande Costa
- On Sale: YES
- Sale Price: 6.900.000 €
- For Rental: YES
- Rental Price: 4000 per day
- Meters Built: 2.300 m²
- Meters of Plot: 3.976 m²
- N. of Floors: 2
- Bedrooms: 16
- Baths: 10
- Suits with Bath: 7
- Toilets: 3
- Community: 243 €
- IBI: 9.800 €
- Garbage: 300 €
- Garage: Private
- Garden: Private
- Pool: Private
Description
The villa is situated in a privileged area of Sotogrande Costa, very close to all amenities and built with the finest materials. The house´s architecture very grand and benefits form very straight quarters. The style has touches of Moroccan elements but, modern at the same time too. It is distributed over three floors and has various courtyards, 2 fountains at the entrance and a fantastic porch. The garden has 30 palm trees which surround a large swimming pool and 4 chill out pods with double beds. At the foot of the pool there is a barbecue area and his and hers bathrooms with shower.
The ground floor consists of a large living dining room loosely divided into 3 areas (2 sitting room areas and 1 dining room area) with high ceilings and access to the large porch which overlooks the garden and pool.
The kitchen is modern and fully equipped with top appliances, a breakfast area and pantry.
There is a guest bedroom as you enter the property which is separate from the house and could have a different use if required.
The master bedroom has its own sitting area, walk in wardrobe and en-suite bathroom. In addition on this floor there are three other quarters, each consisting of two bedrooms, a bathroom and a small sitting area. All bedrooms on the ground floor have direct access to the garden and there is a gap between each bedroom with double doors to the patio. The floor above has 4 more of these quarters with two bedrooms, a bathroom and a sitting area and each bedroom on this upper floor looks on to the pool and garden.
The basement consists of a very large playroom with a kitchen and bar area. There are walking freezer and fridges plus the pre-installation for a wine cellar too. On this level there is a red cinema with 12 reclining chairs, two cloakrooms. A large laundry area and covered laundry patio. Also there is a service bedroom with en - suite bathroom, a store room, machine room and a garage which comfortably parks 11 cars. With additional parking for cars to the exterior of the property.


















